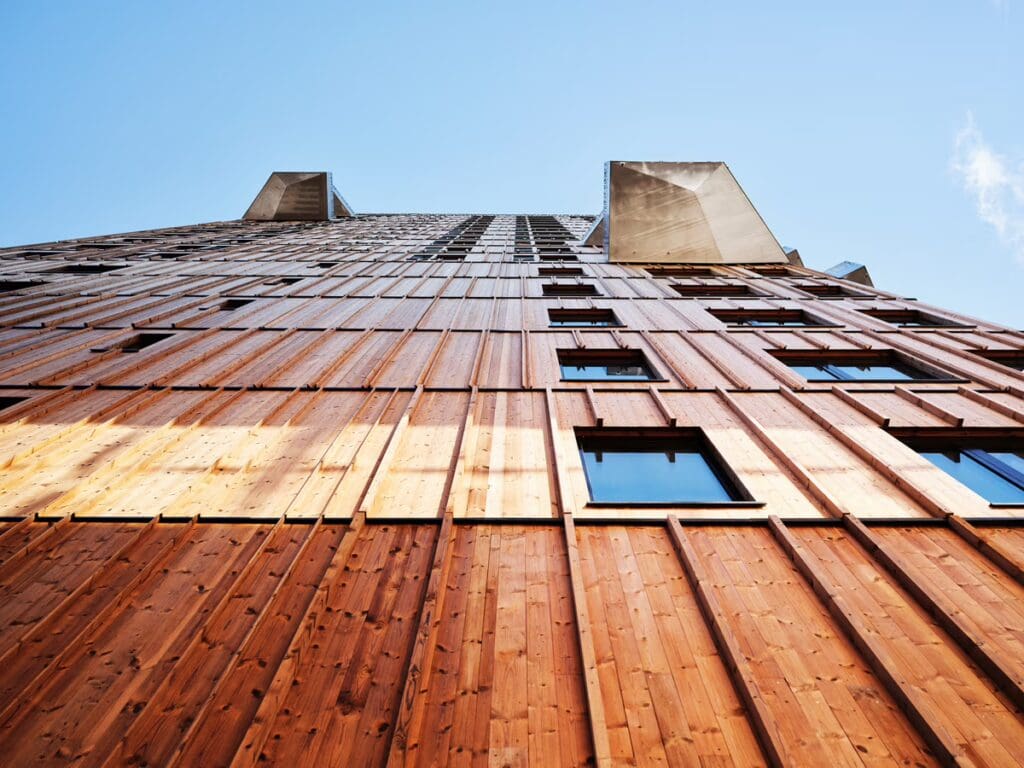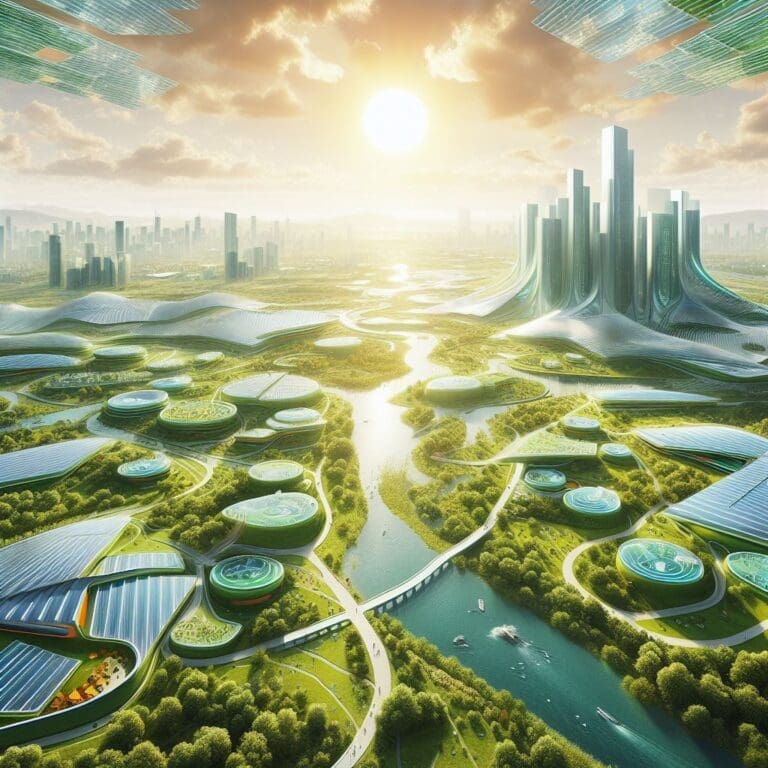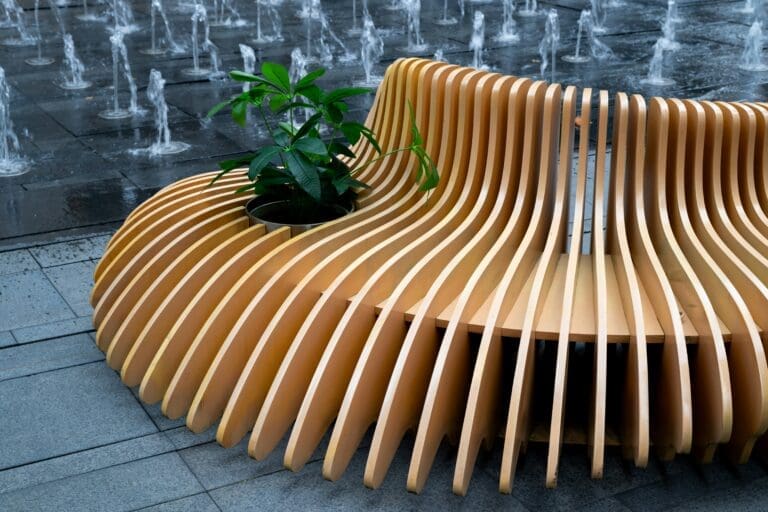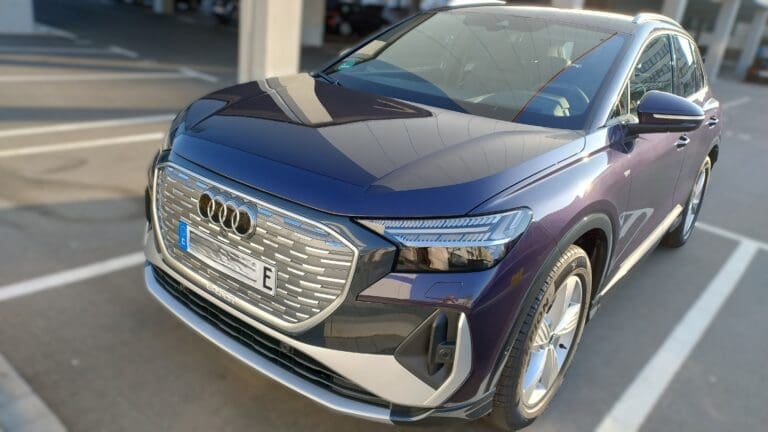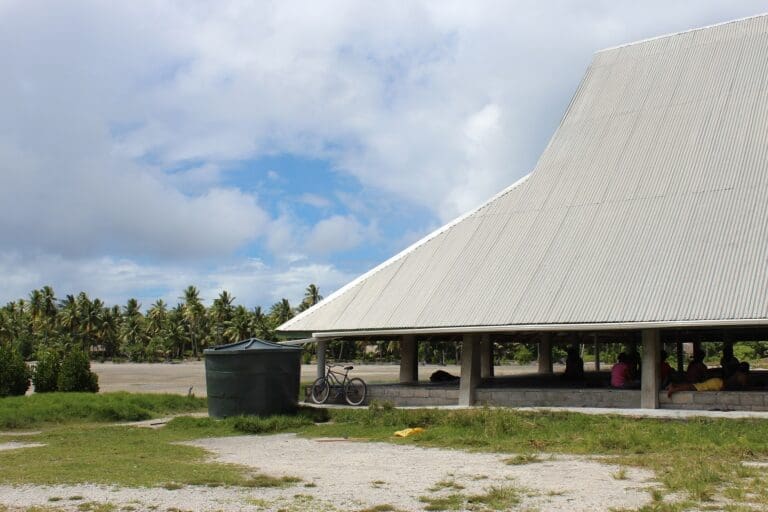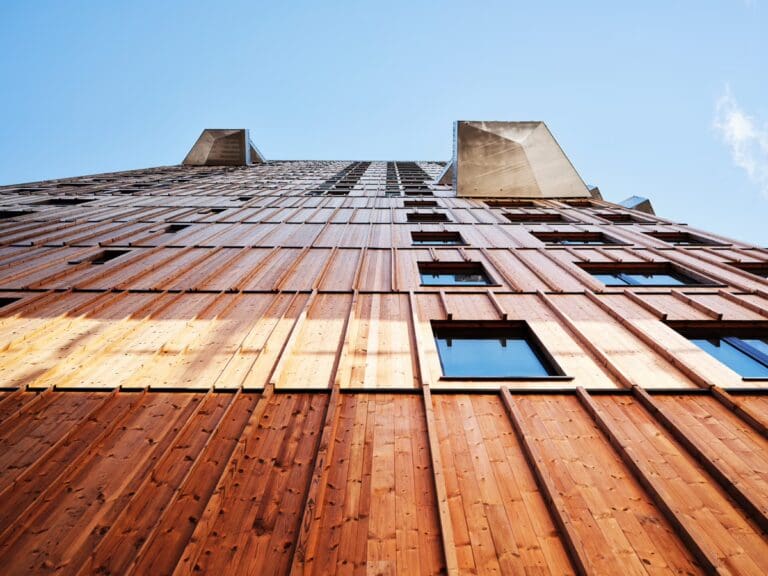In the heart of Oslo’s Nydalen district stands Vertikal Nydalen, a pioneering mixed-use tower by Snøhetta that redefines sustainable architecture. Completed in April 2024, this 18-storey, 11,000 m² building exemplifies the firm’s commitment to environmental, social, and economic sustainability. Conceived as a “triple zero solution,” it achieves net-zero energy use for heating, cooling, and ventilation—without purchasing external energy—while serving as a vibrant public square and residential hub.[1]
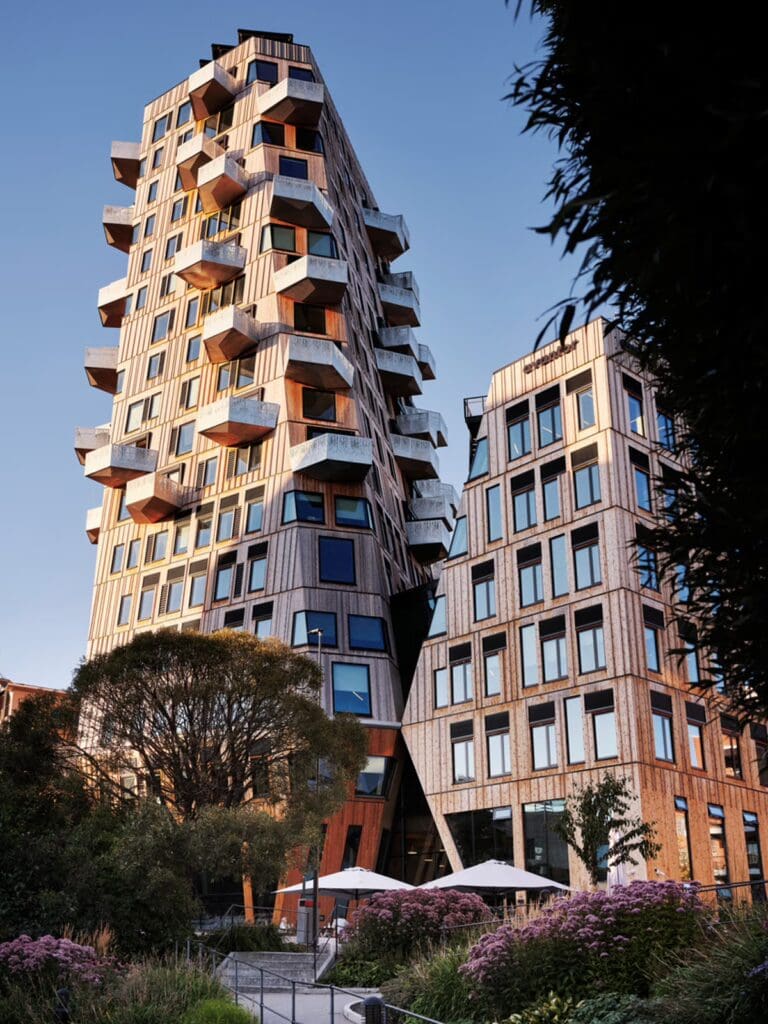
Revitalizing Nydalen
Once an industrial area, Nydalen has undergone significant transformation over recent decades. The site, Gullhaug Torg, previously functioned as a parking lot during the district’s shift from industrial to modern business use. As part of Nydalen’s evolution into a vibrant residential area, the vision for Vertikal Nydalen was to create a car-free town square and a high-rise building serving multiple purposes.[1]
The project aimed to foster community interaction, promote sustainable living, and provide a new focal point for the district. By integrating residential, commercial, and public spaces, Vertikal Nydalen was designed to meet the diverse needs of its users while contributing to the area’s revitalisation.
The Triple Zero Solution
At the core of Vertikal Nydalen’s sustainability is its “triple zero solution,”[1] meaning no energy is purchased for heating, cooling, or ventilation. This is achieved through several integrated systems:
- Geothermal Wells: Water from geo-wells circulates through the building’s clay walls and concrete slabs, providing heating and cooling as needed
- Photovoltaic Systems: Solar panels on the roof power the heat pump that controls the building’s climate system
- Natural Ventilation: The building’s angled façade creates pressure differences that enable air to move through the premises without mechanical fans. Air enters through valves or windows in the facade, which open and close as needed, allowing for efficient air circulation.
Passive Climate Control by Design
Vertikal Nydalen uses a passive ventilation system that replaces conventional Heating, Ventilation, and Air Conditioning (HVAC) with smart design and natural airflow. Traditional ventilation needs dropped ceilings of up to 1 m from the slab, but this duct-free system saves space—allowing more light, openness, and improved spatial quality. Naturally ventilated offices require less maintenance and are built to adapt to evolving client needs. The building’s angled facade creates pressure differences that draw in fresh air on the windward side and expel warm air on the leeward side, enabling effective cross-ventilation throughout the building.
Inside, exposed concrete—left visible as a finished surface, not covered by paint, plaster, or cladding—provides thermal mass, absorbing and releasing heat to stabilize indoor temperatures naturally. This system significantly reduces the building’s energy consumption and supports a comfortable indoor environment without relying on conventional systems. All large meeting rooms feature clay-clad walls with water pipes that regulate temperature and humidity by absorbing and releasing moisture.
Every room in Vertikal Nydalen is equipped with sensors that monitor temperature, humidity, CO2 levels, and occupancy. These sensors allow the building’s automation system to fine-tune ventilation and temperature in real time. When needed, windows or vents open automatically to improve air quality, while geothermal systems maintain thermal comfort. QR codes at each desk allow users to give feedback, which—combined with climate data—helps adjust vents and optimize indoor comfort. This responsive setup ensures energy efficiency and high indoor air quality tailored to individual spaces.
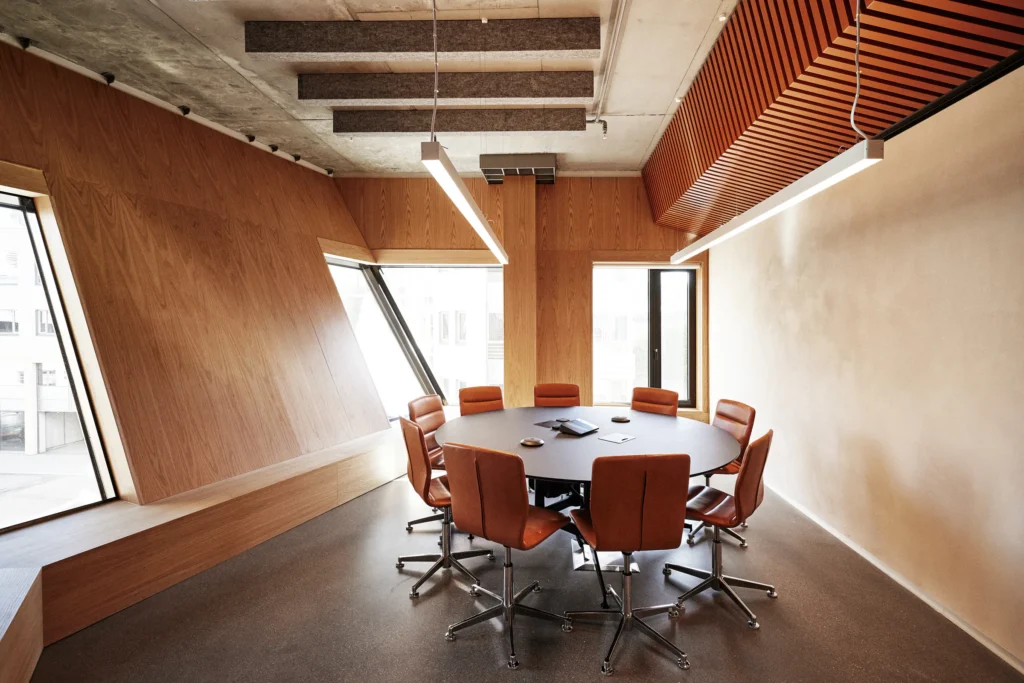
These systems collectively contribute to a more than 50% reduction in CO2 emissions from materials, transport, and energy.[1]
A Mixed-Use Vertical Community
Vertikal Nydalen is a mixed-use building comprising restaurants at street level, five floors of office space, and residential apartments on the upper levels. The building is divided into two volumes of different heights to maintain sightlines and create a lighter impression. Public spaces, including various pockets and passageways, are created on the ground floor around the building, ensuring good sunlight conditions and minimal wind in the new plaza.[1]
While the Nydalen district is not entirely car-free, specific developments such as the Vertikal Nydalen project, have been designed to create car-free zones. So instead of underground parking, the basement offers bike parking, lockers and even showers for bicycles.
The design prioritizes natural materials and open spaces. The facade is clad in heat-treated pine, offering a warm and inviting exterior. Projecting balconies with steel finishes add a dynamic visual effect, and their perforated railings capture light from various angles. Inside, exposed concrete cores provide thermal mass, while apartments feature thin oak parquet flooring and large windows that maximize natural light and offer views of the surrounding area, including the Oslo fjord.
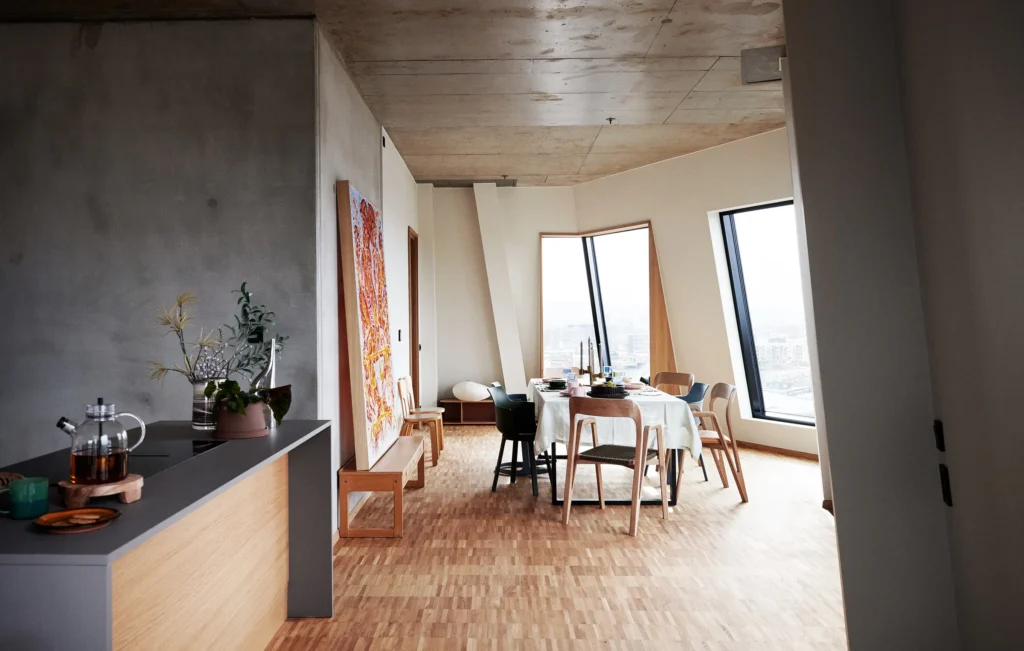
Timeline and Milestones
Vertikal Nydalen officially opened on April 25, 2024. The project was developed by Snøhetta in collaboration with Avantor, the client, and Skanska, the contractor.[1] The building has achieved BREEAM-NOR Excellent certification for its office spaces and Very Good certification for its apartments,[2] reflecting its high standards in sustainability and environmental performance.
End-to-End Sustainability: A Holistic Approach
Vertikal Nydalen embodies end-to-end sustainability through its design, construction, and operation:
- Energy Efficiency: The building’s triple zero solution ensures no energy is purchased for heating, cooling, or ventilation
- Material Selection: The use of natural and locally sourced materials, such as heat-treated pine and exposed concrete, reduces the building’s environmental impact
- Indoor Environmental Quality: Natural ventilation and abundant natural light contribute to a healthy indoor environment for occupants
- Community Integration: Public spaces and amenities at street level encourage community interaction and engagement
These elements collectively contribute to the building’s sustainability and its alignment with the principles of Solarpunk, which envisions a future where technology and nature coexist harmoniously.
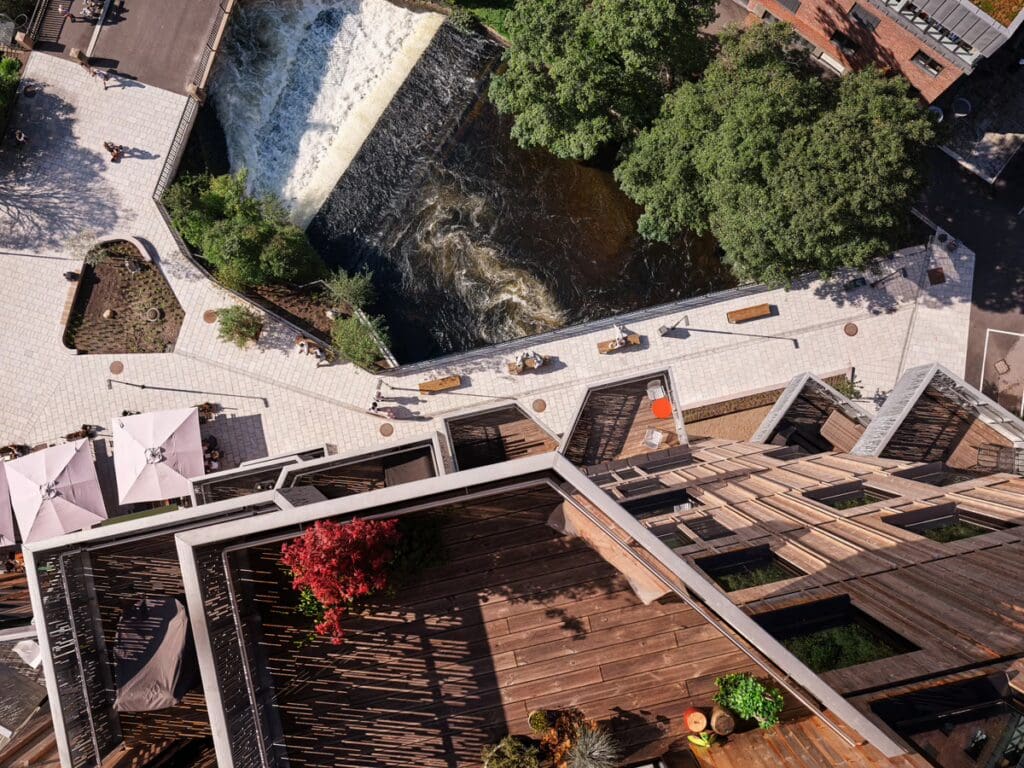
A Model for Sustainable Urban Living
Vertikal Nydalen stands as a testament to the potential of sustainable architecture to transform urban environments. By integrating innovative energy solutions, natural materials, and community-focused design, the building offers a blueprint for future developments aiming to balance environmental responsibility with human well-being. As cities worldwide grapple with the challenges of climate change and urbanization, projects like Vertikal Nydalen provide valuable insights into creating resilient, sustainable communities.[3]
All photos: Lars Petter Pettersen / Snøhetta
Sources:
[1] https://www.snohetta.com/projects/vertikal-nydalen
[2] https://www.kvistsolutions.com/blog/post/What%20is%20a%20BREEAM%20certification%3F
[3] https://www.arte.tv/en/videos/115025-002-A/city-climate-sustainability/

