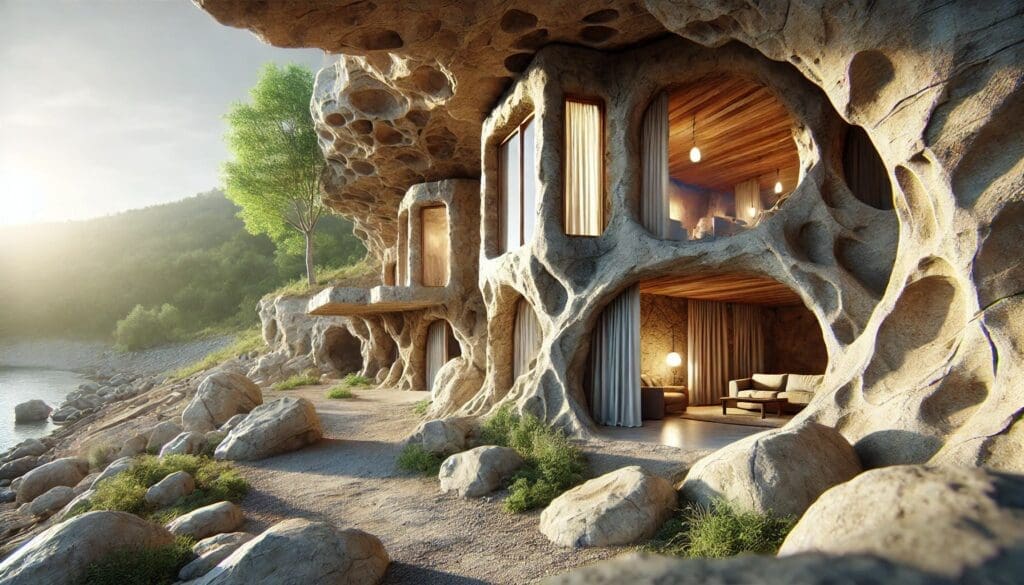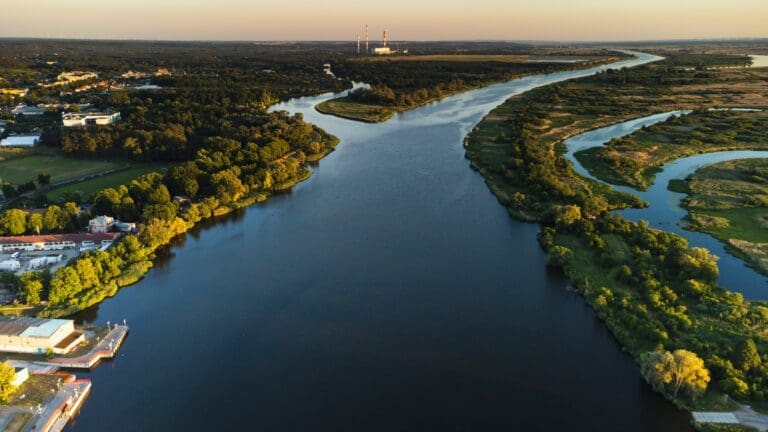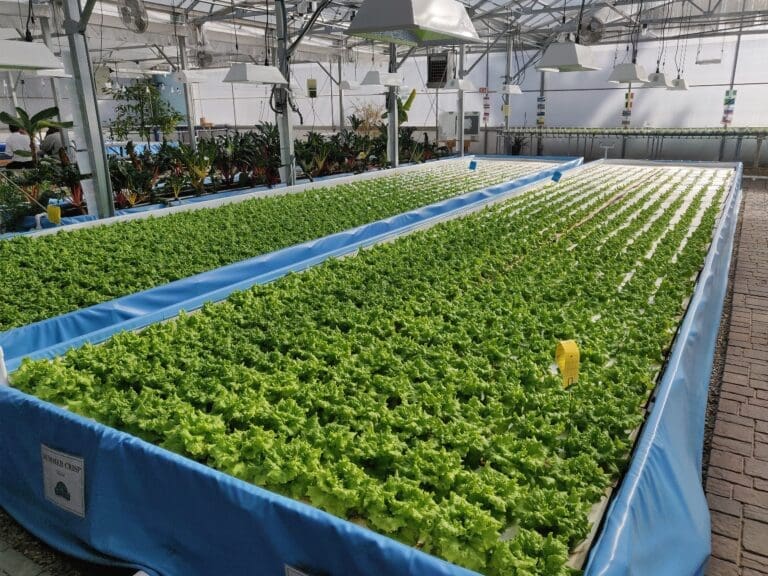What Are Earth Houses
Earth houses are structures that integrate natural earth elements into their design. They are often partially or fully embedded into the ground, with roofs covered in grass, soil, or vegetation. These homes aim to achieve harmony with the environment while offering superior energy efficiency.
History
Earth houses, also known as underground or earth-sheltered homes, have been integral to human habitation for millennia. Early examples include the ancient multi-level subterranean city of Derinkuyu, Turkiye, dating back to the 4th century B.C.[1] and the neolithic village of Skara Brae in Orkney, Scotland, inhabited around 3000 B.C.[2]

Turf houses, originating in Scandinavia and Iceland around the 9th century A.D., were built by Norse settlers using layers of turf for walls and roofs. These homes provided exceptional insulation against harsh northern climates and blended seamlessly into the landscape, making them sustainable and efficient.[3]
In contrast, the Mesa Verde, US, settlements, built by the Ancestral Puebloans in what is now Colorado, date back to around 600-1300 AD. These cliff dwellings, constructed within natural alcoves of sandstone cliffs, offered protection from the elements and invaders while maximizing solar exposure for warmth in winter.
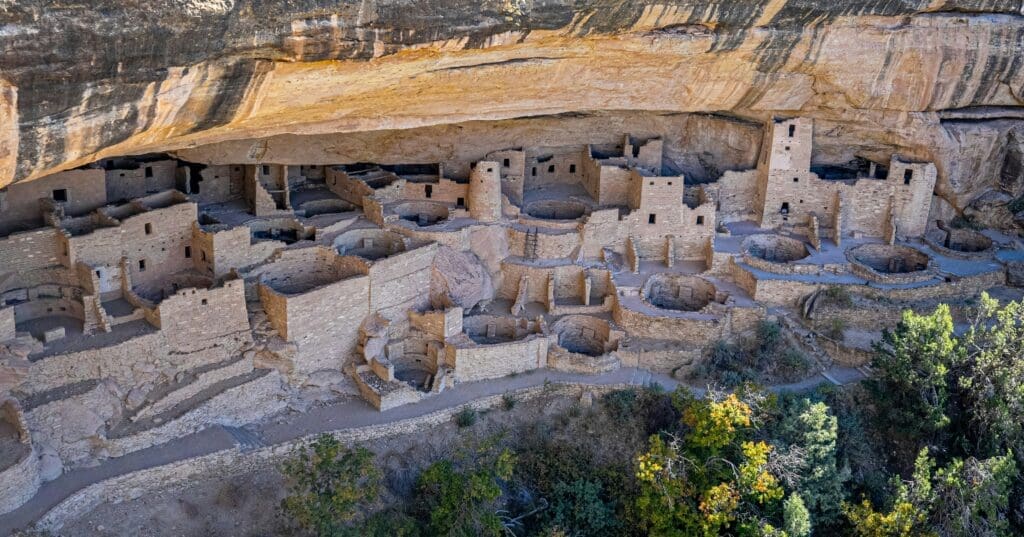
All structures mentioned above demonstrate innovative responses to their environments, utilizing local, natural materials to create durable, climate-adapted homes that reflect the ingenuity of early builders.
Earthships
In the 1970s, during the oil crisis, Michael Reynolds, a visionary architect, pioneered the concept of Earthships—a revolutionary approach to sustainable housing. Disturbed by society’s dependence on fossil fuels and inspired by the potential of renewable resources, Reynolds developed a design philosophy centered on self-sufficient, off-grid homes. Earthships use recycled and natural materials, such as tires packed with earth, bottles, and cans, to create thermal mass for natural heating and cooling. These homes harvest rainwater, generate renewable energy through solar and wind systems, and incorporate passive solar design to maximize efficiency. Reynolds’ work not only challenged conventional architecture but also sparked a global movement toward eco-friendly living, with Earthships becoming a symbol of resilience and sustainability during a time of environmental awakening.[5]
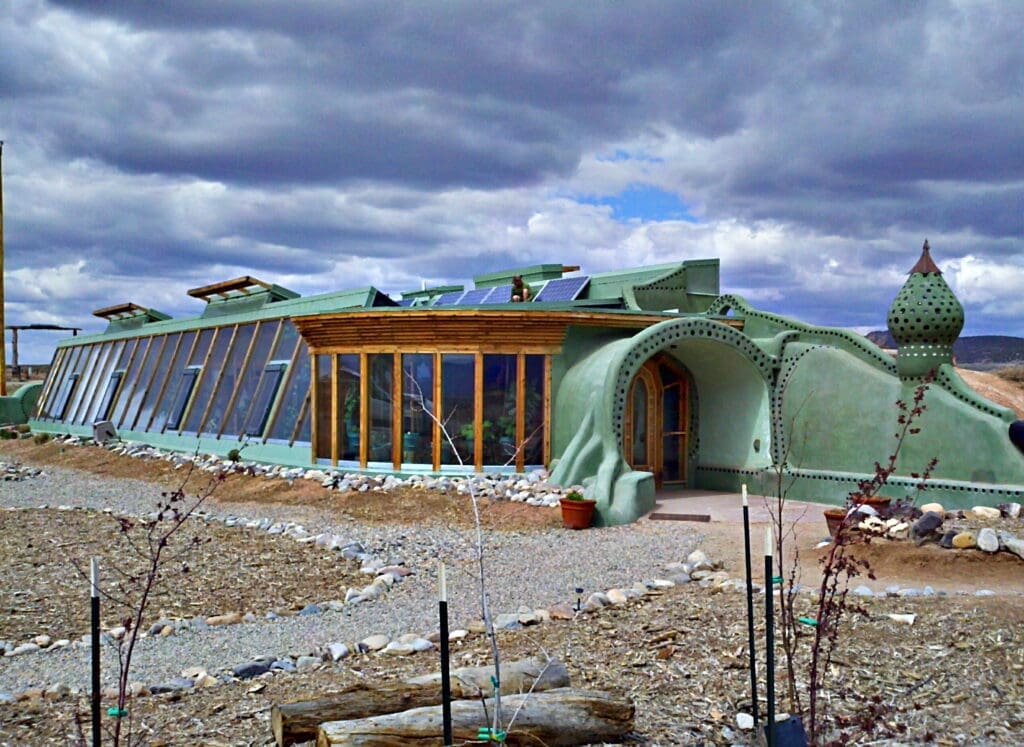
Materials Used in Earth Houses
Rammed Earth: Compressed soil mixed with stabilizers, providing durability and excellent thermal mass.
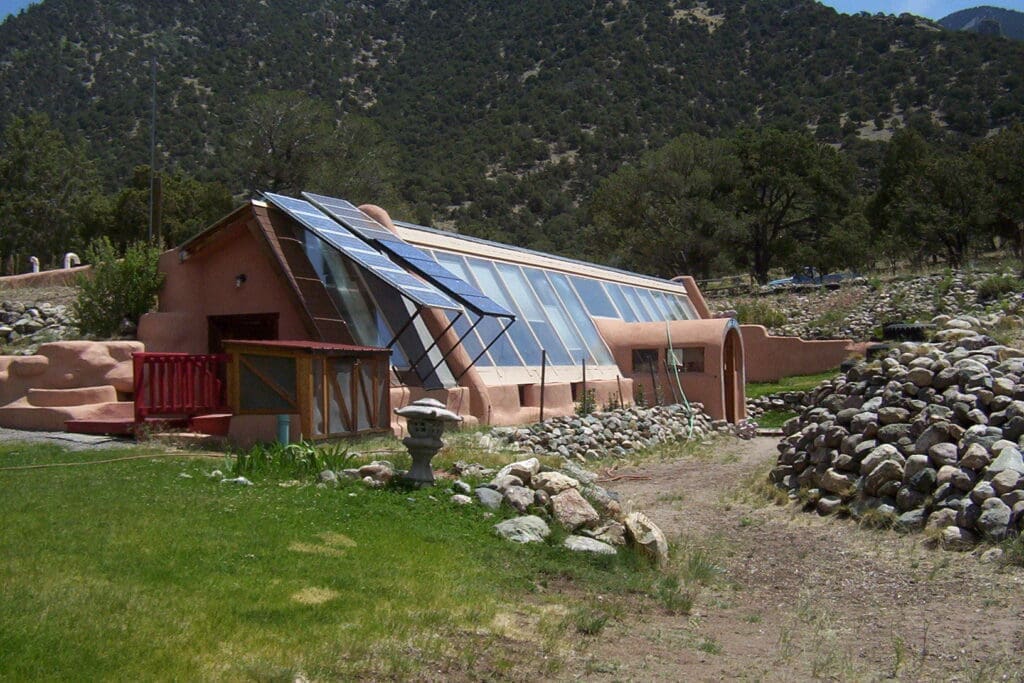
Cob: A mixture of clay, sand, straw, and water, used for walls and interior structures.
Green Roof Systems: Layers of vegetation and soil designed to provide insulation and drainage.
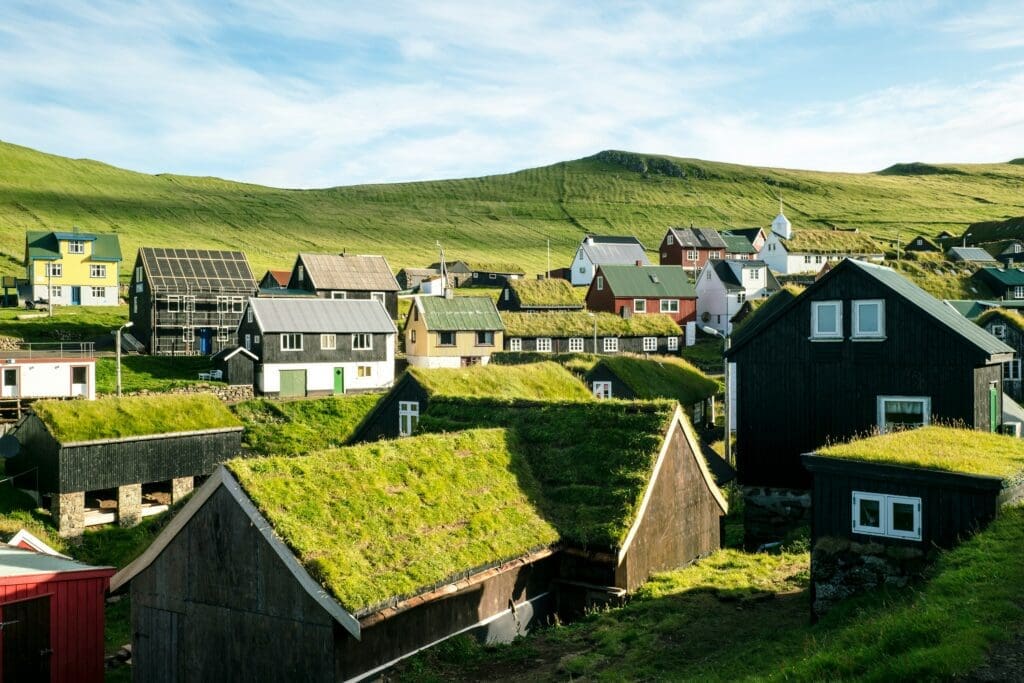
Reinforced Concrete: Used for structural stability, especially for domed or curved designs.
Glass: Large windows and skylights to allow natural light into underground or partially embedded spaces.
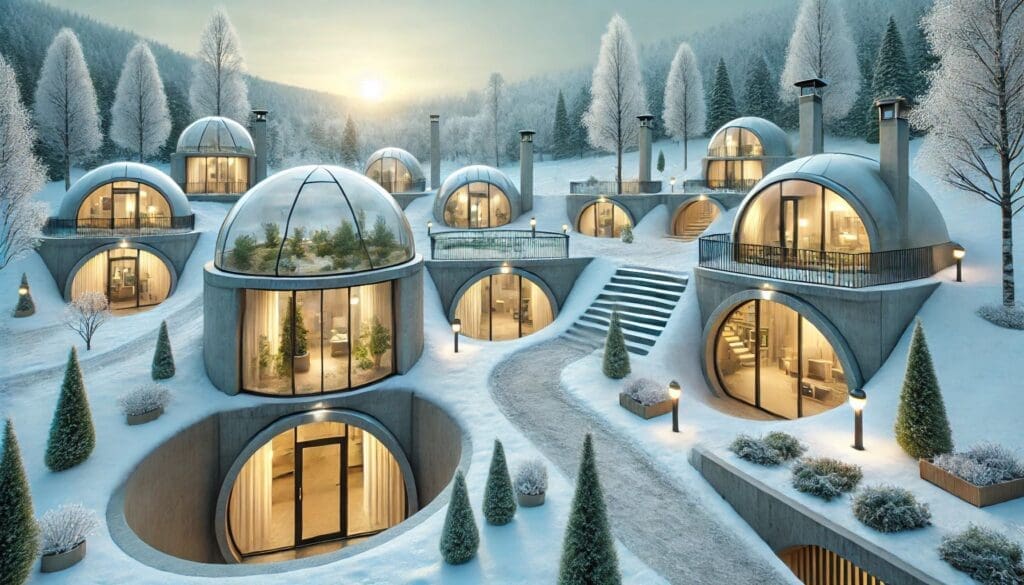
Earth House Projects Worldwide
Earthship Biotecture (Taos, New Mexico, USA)[6]:
Description: A community of self-sustaining homes built using recycled materials and earth.
Features: Off-grid living, rainwater harvesting, and solar energy integration.
Scale: Over 300 houses, making it one of the largest earth-friendly developments globally.
Aardehuizen (Olst, Netherlands)[7]:
Description: Located 60km east of Almere, this eco-village incorporates earth-covered homes and passive solar design.
Features: Emphasis on circular economies, using recycled and local materials.
Scale: 23 houses forming a tight-knit, sustainable community.
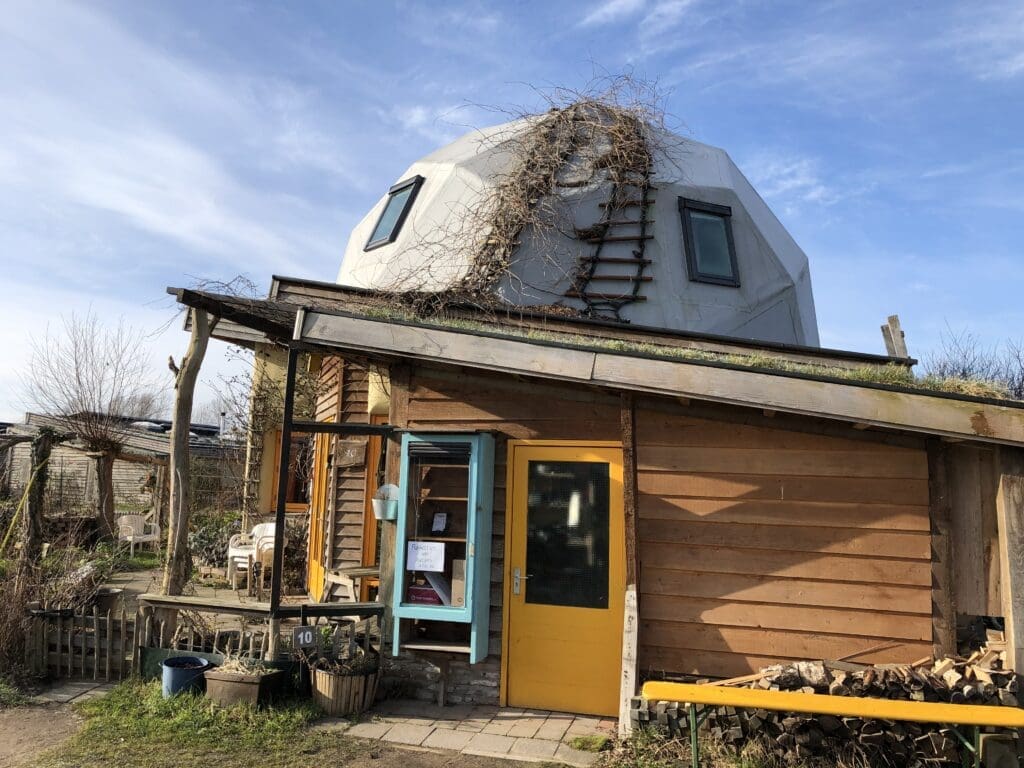
Underground Village (Swiss Jura Region, Switzerland)[8]:
Description: A stunning collection of partially embedded earth homes blending seamlessly with the Swiss landscape.
Features: Energy-efficient design and minimal visual impact on the environment.

Pros and Cons of Earth Houses
Pros
Energy Efficiency: Natural insulation from soil reduces heating and cooling needs, potentially saving costs on energy bills.
Environmental Harmony: Blends into the landscape, promoting biodiversity with green roofs.
Resilience: Offers protection from extreme weather, including storms and earthquakes.
Longevity: Well-maintained earth homes can last centuries.
Cons
High Initial Costs: Building costs can be 20% more than a conventional house.[9]
Moisture Control: Requires advanced waterproofing systems to prevent leaks.
Limited Natural Light: Underground designs often need clever skylight placements.
Design Complexity: Specialized architects and contractors are essential, driving up costs.
Why Choose an Earth House?
As we grapple with climate change, the demand for sustainable housing solutions grows. Earth houses offer not only a way to live relatively independently and harmoniously with nature but also tangible financial and environmental benefits.
Whether it’s the soothing tranquility of a structure surrounded by soil or the thought of having created an innovative, low-cost energy home, which was built with renewable materials: These houses make a statement with their appearance alone and are a bold step toward a greener future.
Visit and explore earth houses, and you may just find that the future of living is rooted in the earth itself.
Sources:
[1] https://en.wikipedia.org/wiki/Derinkuyu
[2] https://en.wikipedia.org/wiki/Skara_Brae
[3] https://en.wikipedia.org/wiki/Icelandic_turf_house
[4] https://en.wikipedia.org/wiki/Mesa_Verde_National_Park
[5] https://earthship.com/earthship-history/
[6] https://paradehomeandgarden.com/home/earthship-homes?
[7] https://www.aardehuis.nl/index.php/en/
[8] http://www.erdhaus.ch/erdhaumluser–earth-houses.htm
[9] https://www.energy.gov/energysaver/efficient-earth-sheltered-homes?

